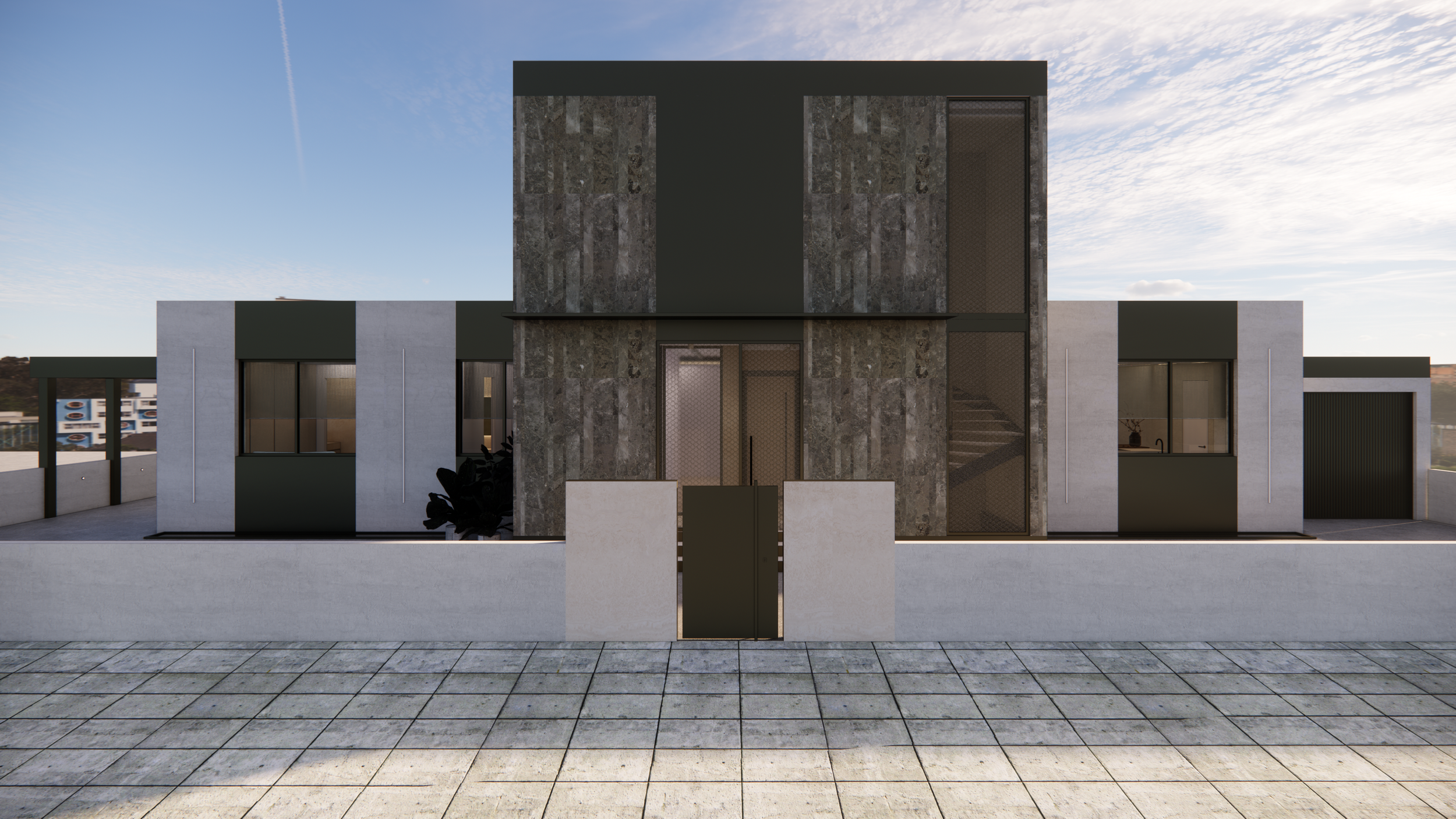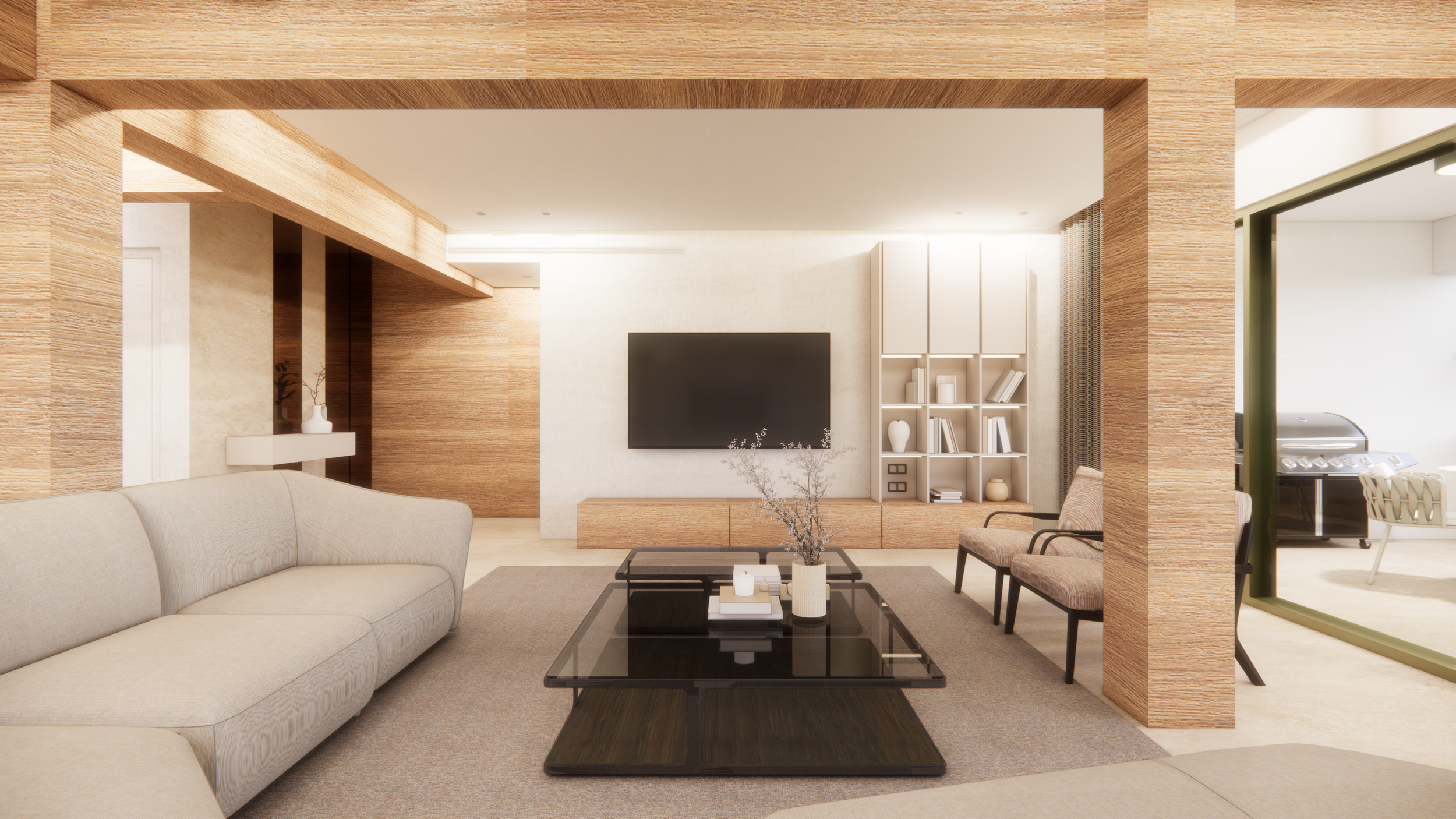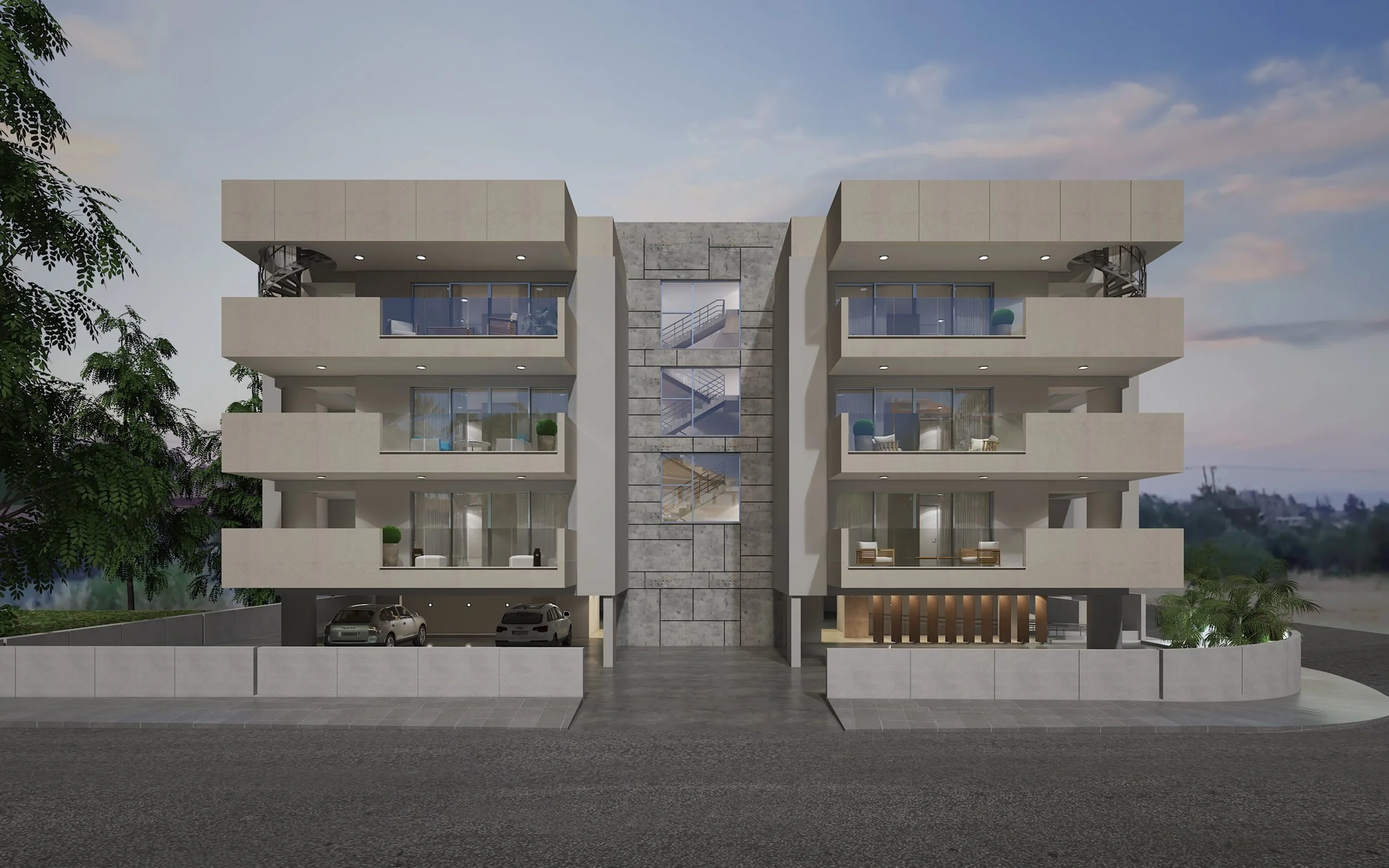
CN House

PN House

PM House

Earth Penthouse

Cityscape Apartment

Whispering Stone

Casa Linea

CN Penthouse

Ivory House

Chevron Apartment

LV House

AA Villa

AA Maisonette

OV Medical Center

Kykladon Building

GP Apartment

PMK Offices

GK Apartment

Tatami Apartment

Golden Glow Nest

Seaside Dwelling

NS Offices
