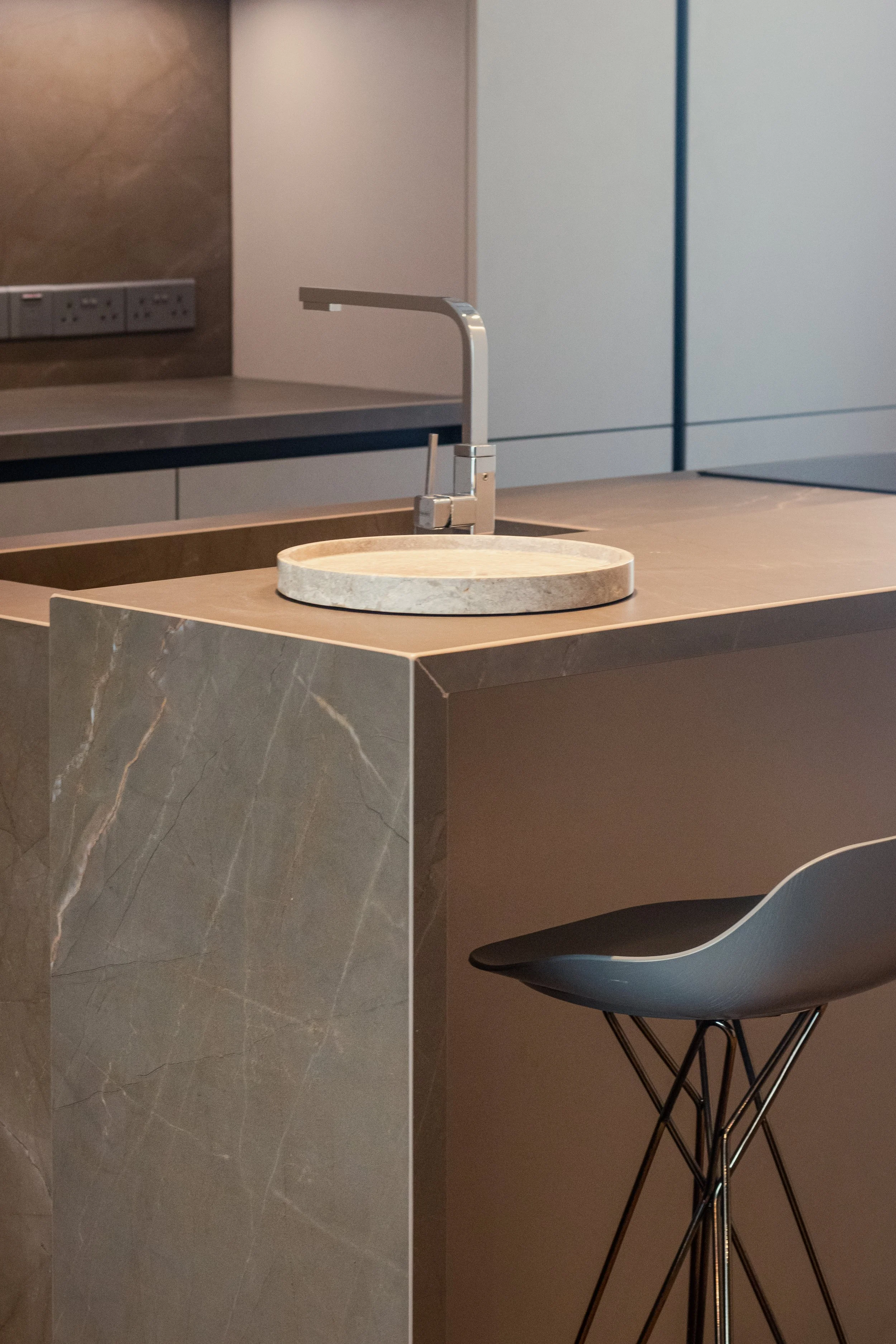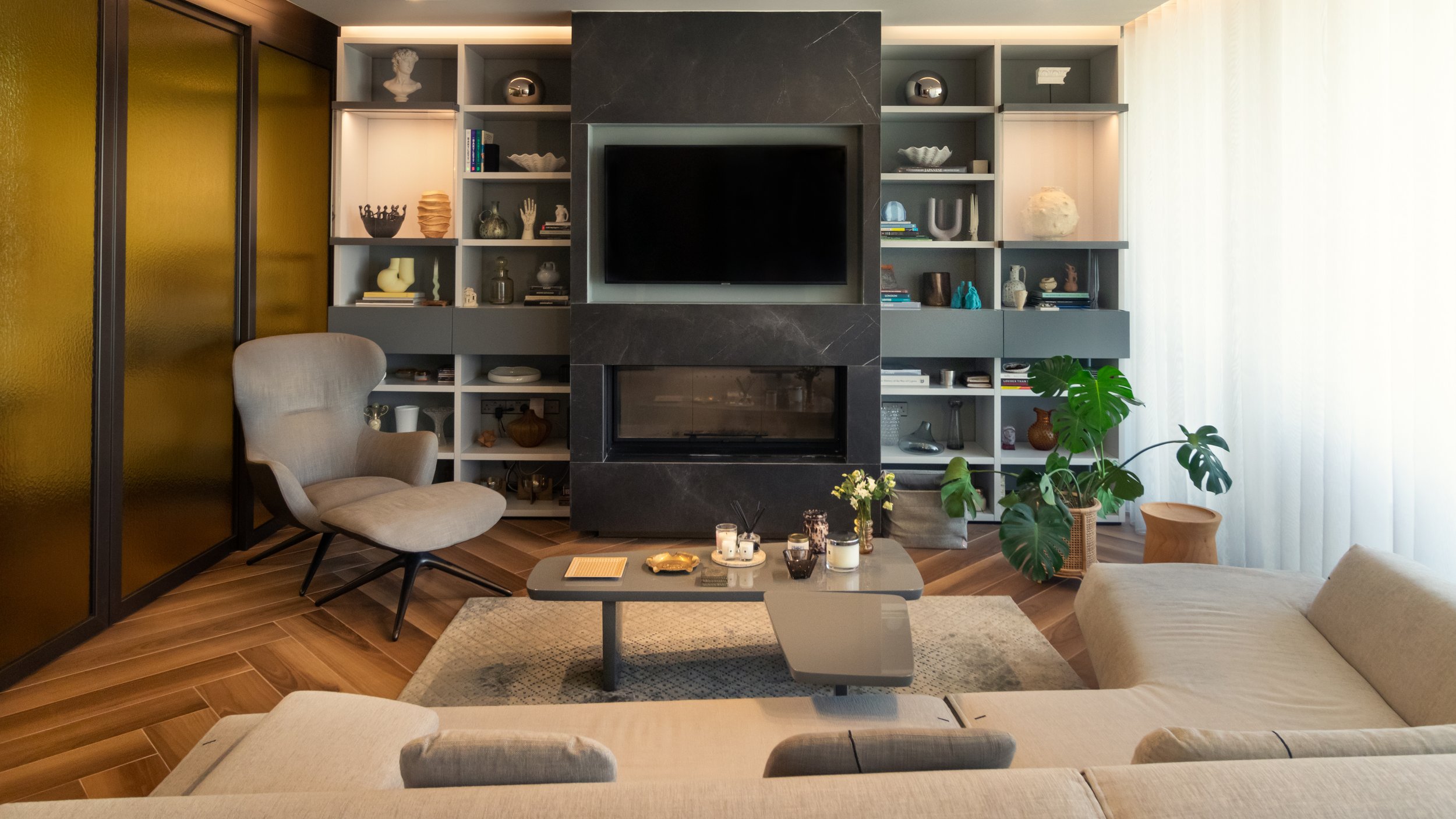
INTERIOR DESIGN
Golden Glow Nest
Golden Glow Nest is a private penthouse that redefines residential living by blending domestic comfort with a curatorial atmosphere. The extensive remodel plays with scale, using dramatic shifts in height to alternate between expansive and intimate spaces. Stained glass casts a golden glow over sculptural furniture and art, while smoked-mirror-clad walls and carefully coordinated colors create harmony and intrigue. Clever details, like hinged screens in the master bedroom and perspective-enhancing paneling, add layers of mystery, surprise, and sophistication throughout.
LOCATION
Nicosia
CATEGORY
Residential
YEAR
2023
AREA M2
100
STATUS
Completed


INDEX





