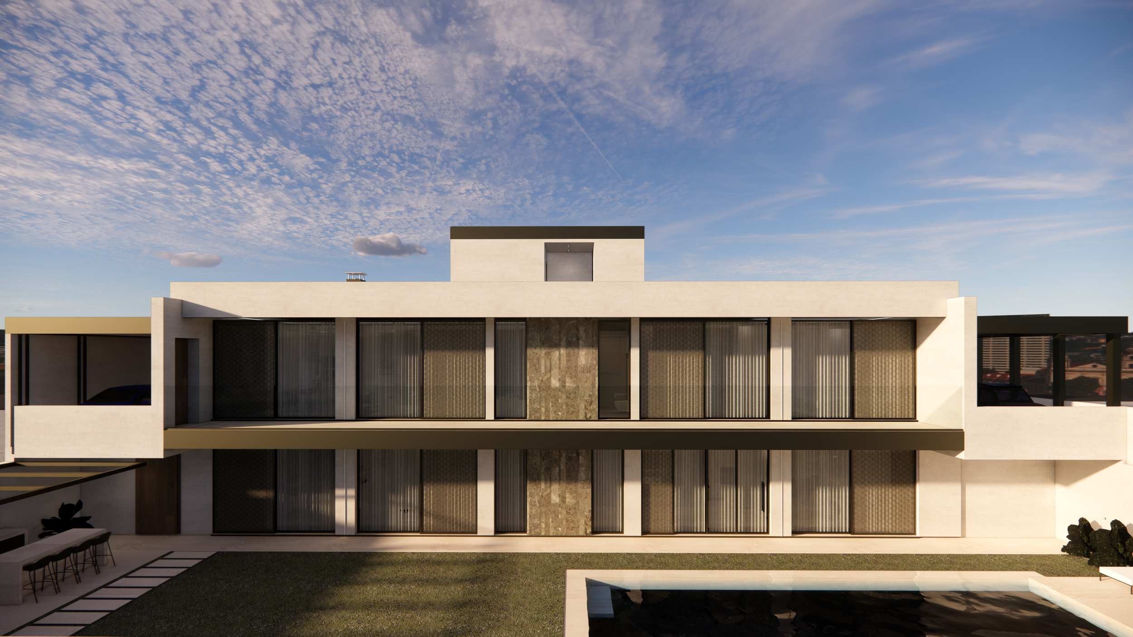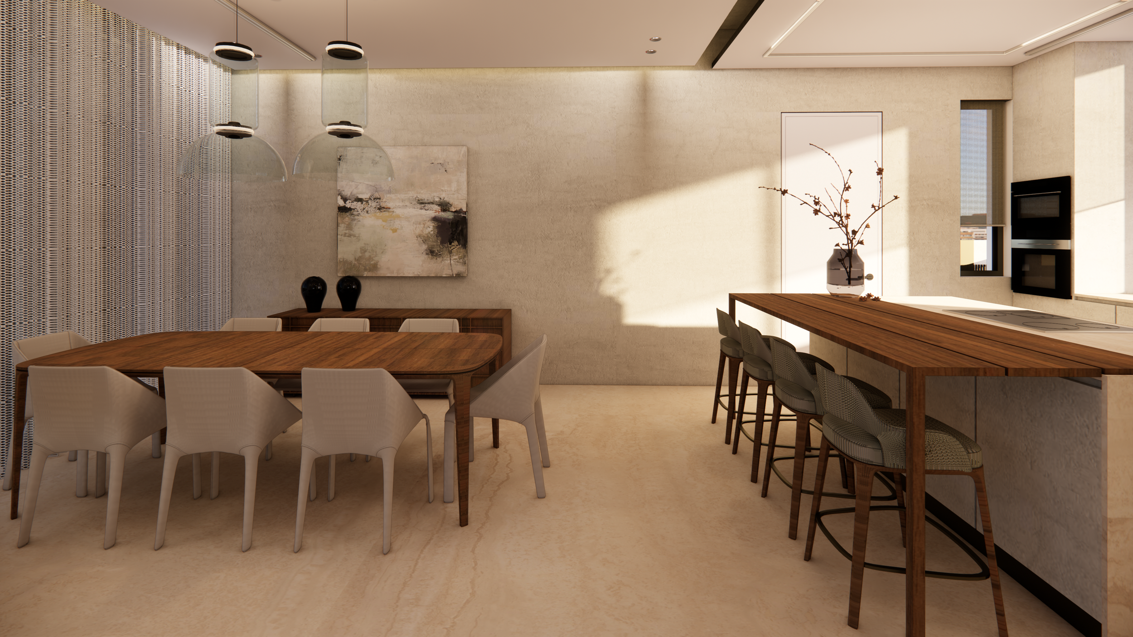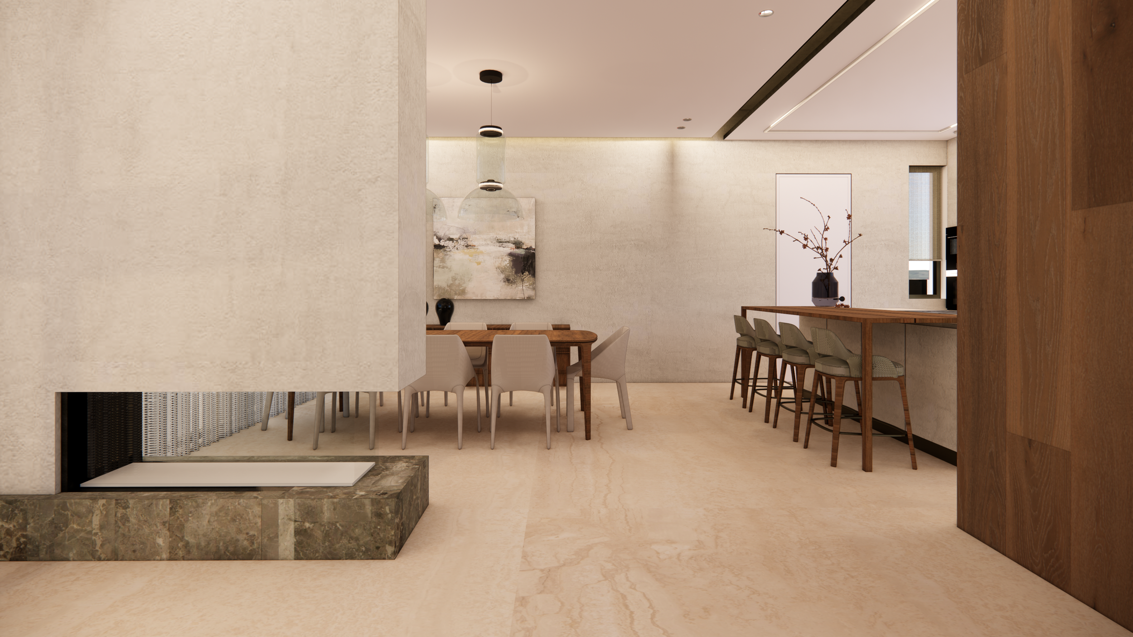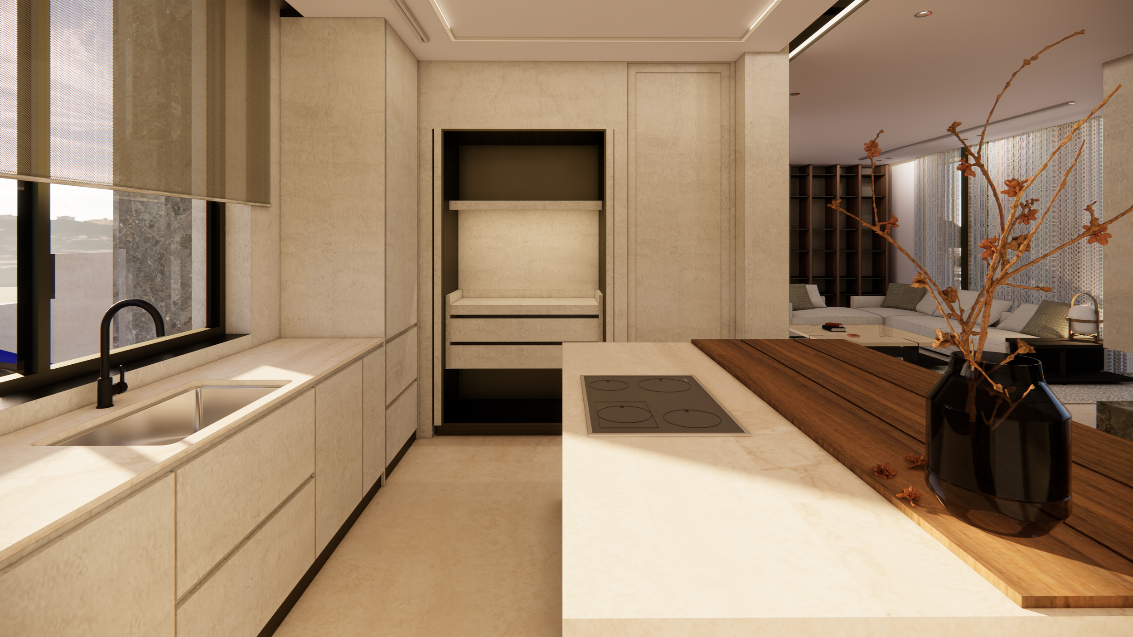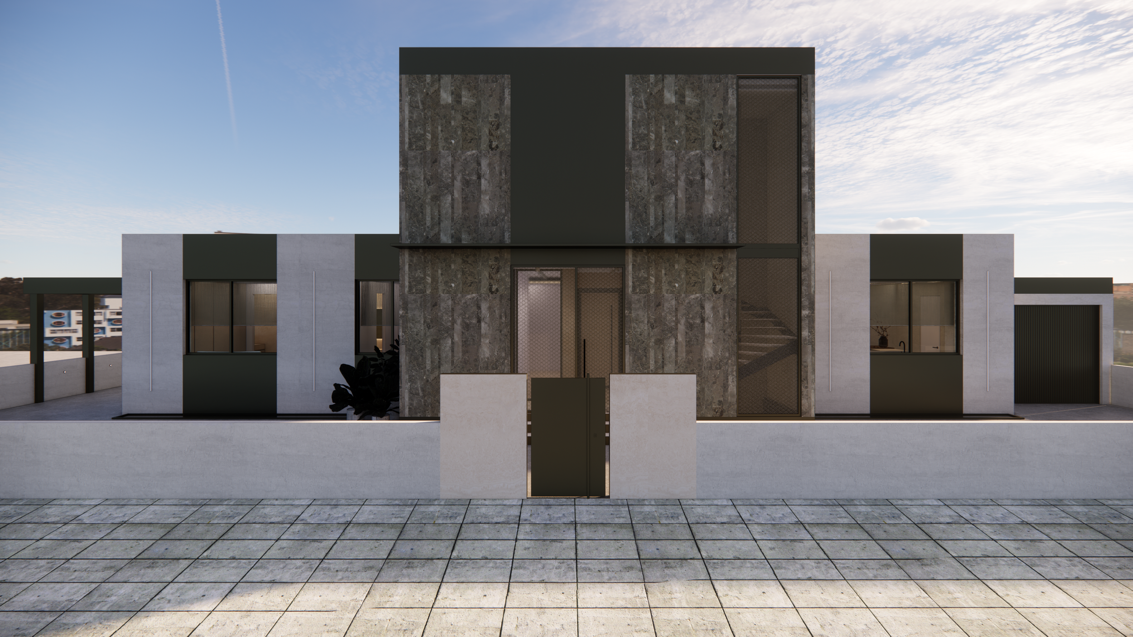
ARCHITECTURE | INTERIOR DESIGN
PM House
LOCATION
Nicosia
PM House in Nicosia is a modern, single–level residence designed for a couple with two children, seamlessly integrating architecture with nature. Guided by the wabi–sabi philosophy, the design embraces minimalism and raw beauty through wood–form concrete, Gris du Marais marble, travertine, and oak.
The home features three en–suite bedrooms, expansive open–plan living spaces, and a basement level that opens to a garden, pool, and entertaining areas—turning the challenge of a sloping site into an opportunity for layered outdoor living.
CATEGORY
Residential
YEAR
2025
AREA M2
190
INDEX






